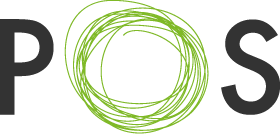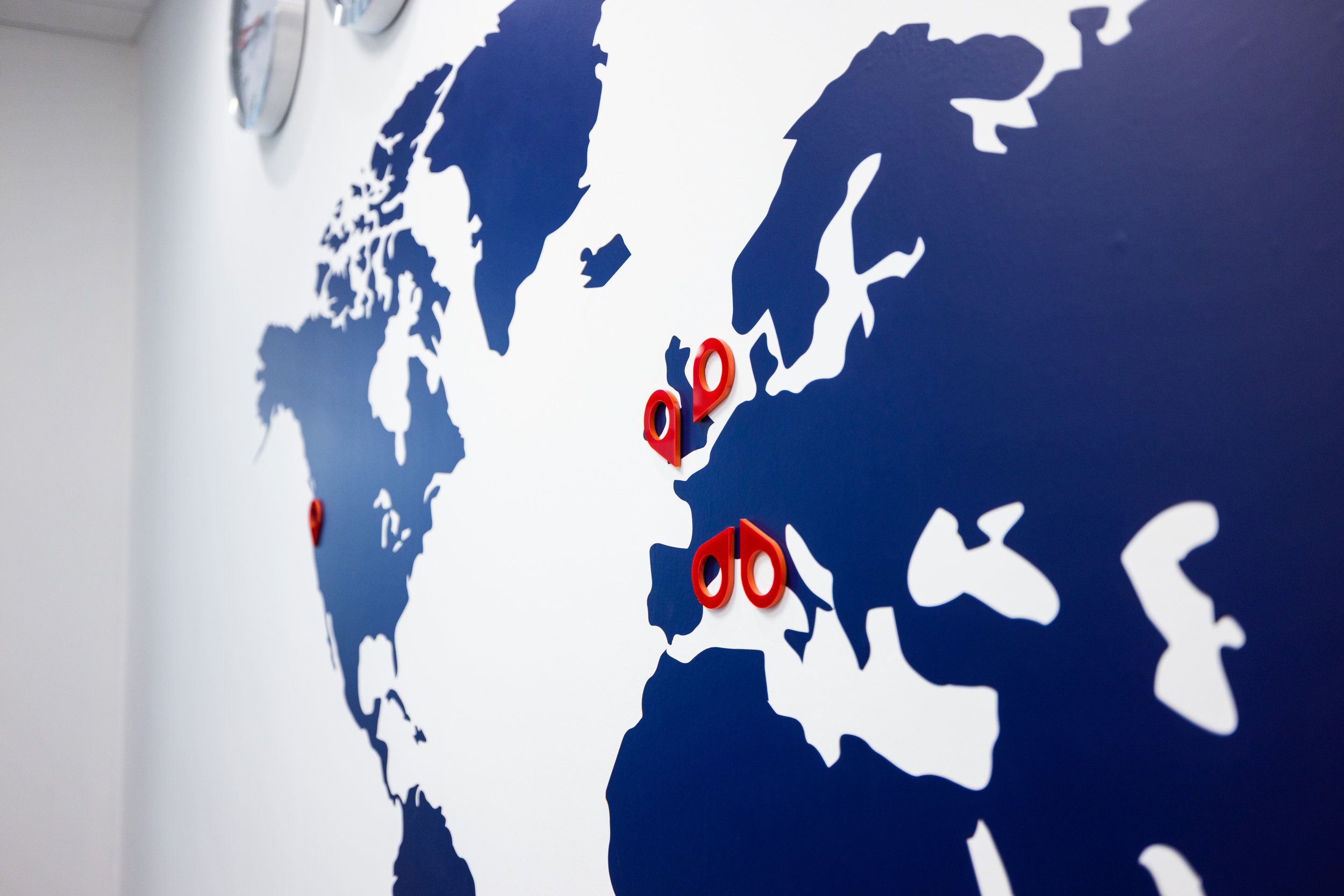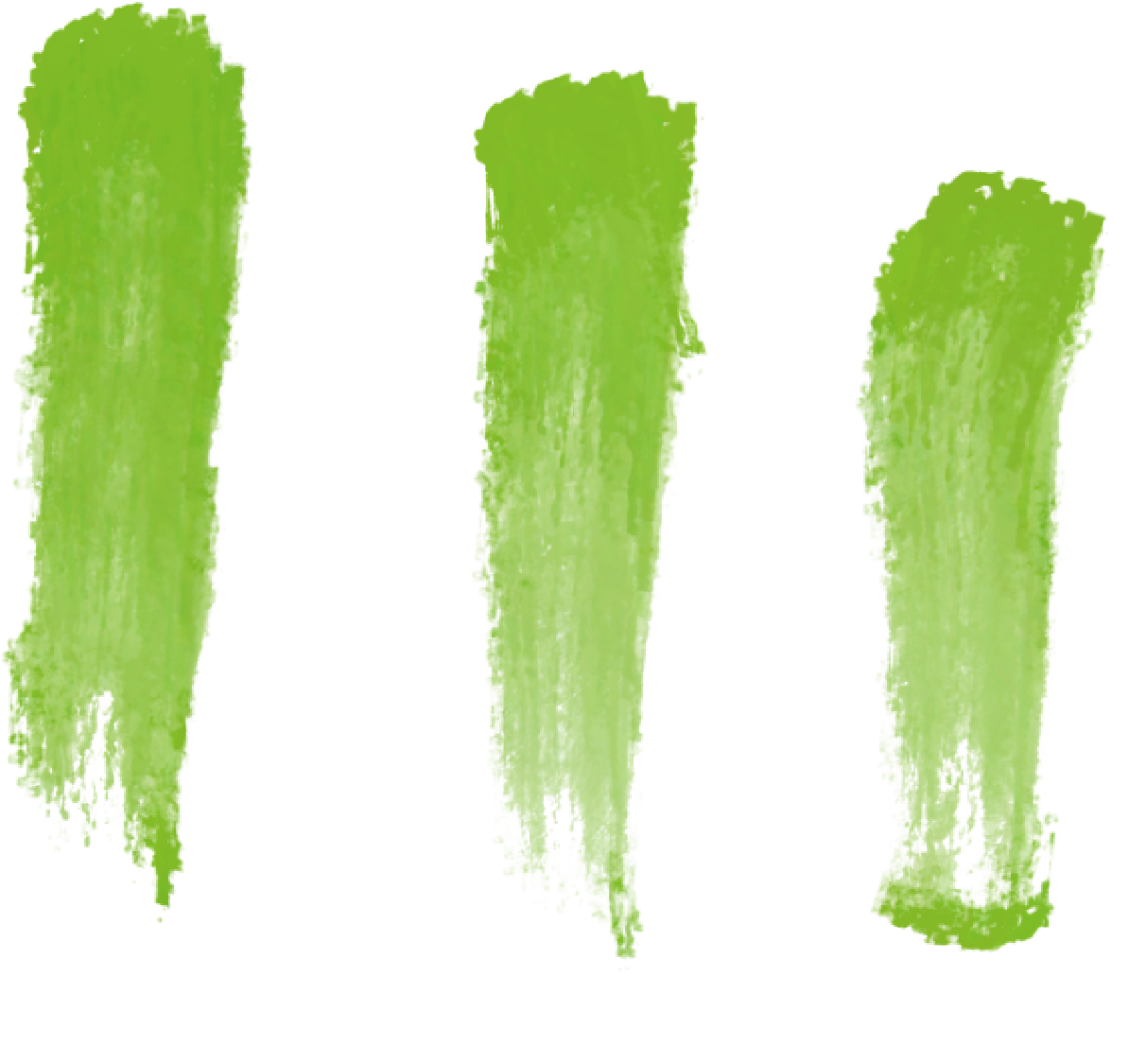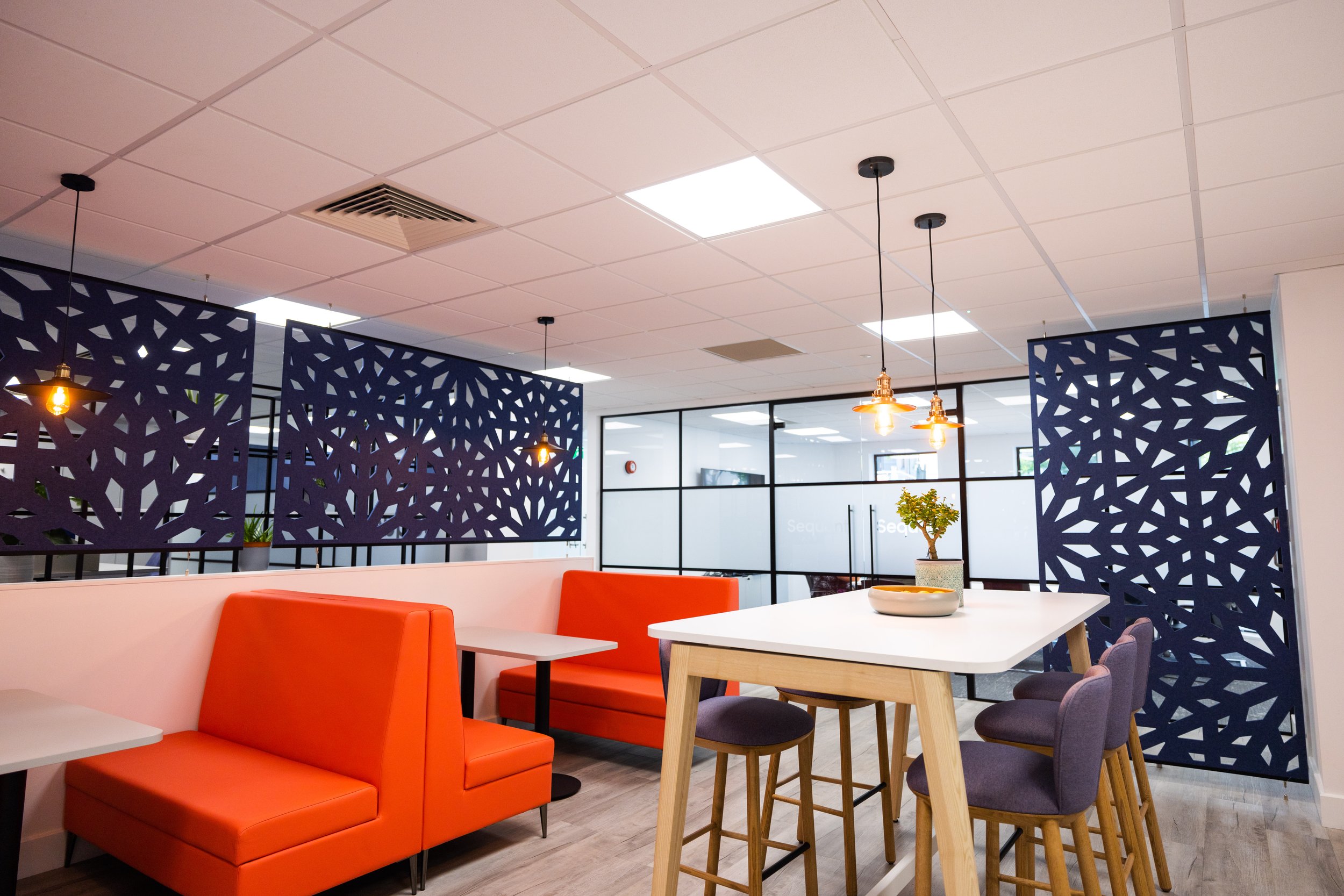
Creating a modern workspace for
Sequent to thrive
Key Features:
Agile Workspace: Transformation to a flexible office layout through the installation of new raised access flooring and ramps.
Sound & Light Mastery: Integration of high-quality acoustic solutions and glazed partitions to enhance comfort and ambience.
Ergonomic & Nature-Inspired: Selection of ergonomic furniture and biophilic elements, promoting well-being and productivity.
Brand-Accented Design: Tasteful infusion of Sequent's deep-blue branding and logos throughout the office, underscoring the company's identity.
Clutter-Free Environment: Inclusion of 'hot trays' and lockable storage units, supporting a clear desk policy and organised work.
Setting the Stage
After the 2019 buy-out of Rothschild Trust, Sequent decided to refurbish its old office on St Julian’s Avenue. Sequent envisaged a modern, agile, and well-branded space that reflected the evolving needs of its workforce.
Insights from Sequent’s own well-being surveys guided POS in incorporating elements of a wholesome workspace, such as acoustic and visual comfort, ergonomic design, light and air quality, social interaction, and connections to nature.
The Great Transformation
The initial office was outdated and tight. POS took on the task of stripping the office back to its core, installing new raised accessed flooring and ramps, and removing large, partitioned areas.
The result was an open-plan design that improved natural light penetration and provided a welcoming experience for visitors. The use of acoustic solutions, single-glazed partitions, and innovative shelving units added to the new look while maximising spatial flexibility.






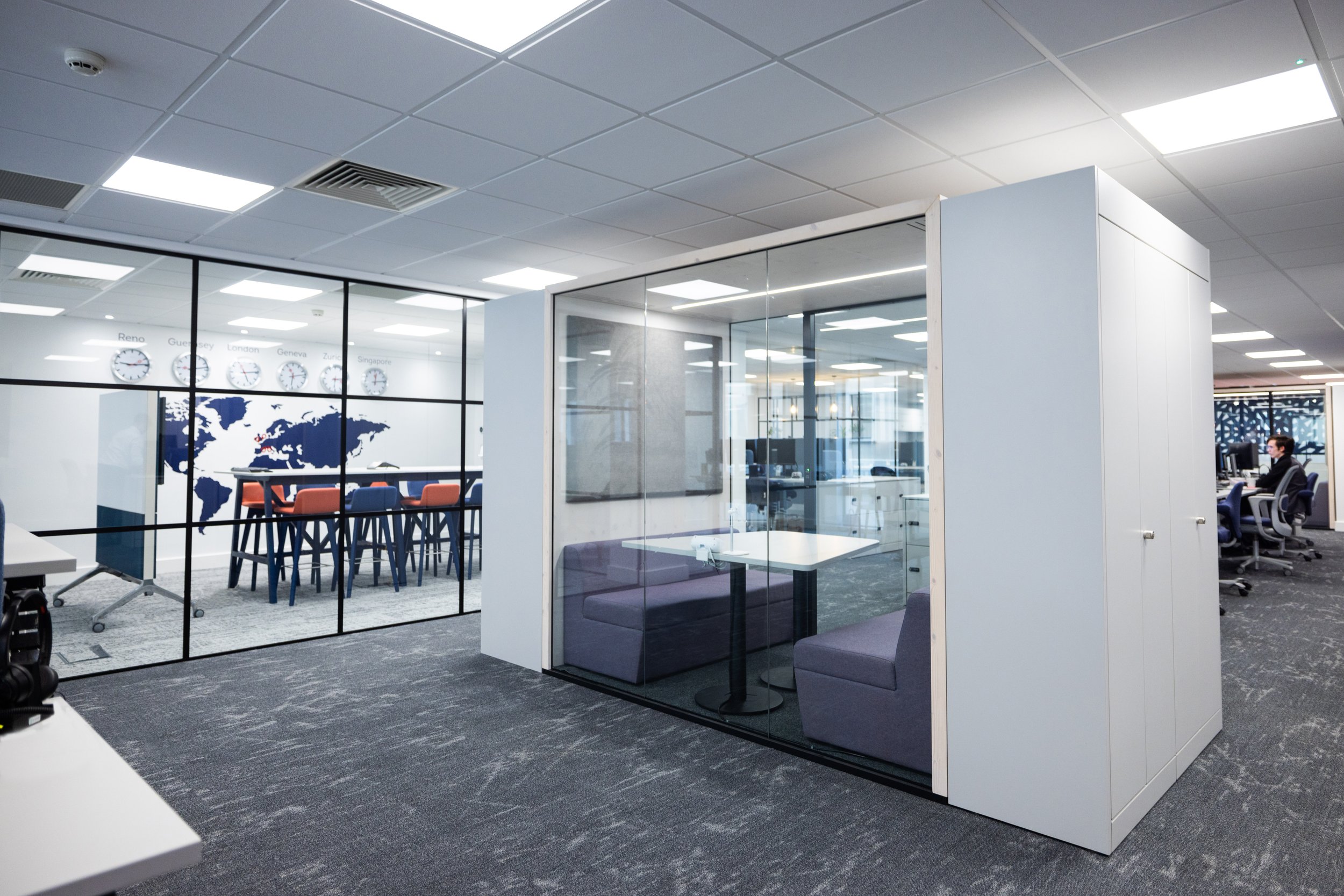
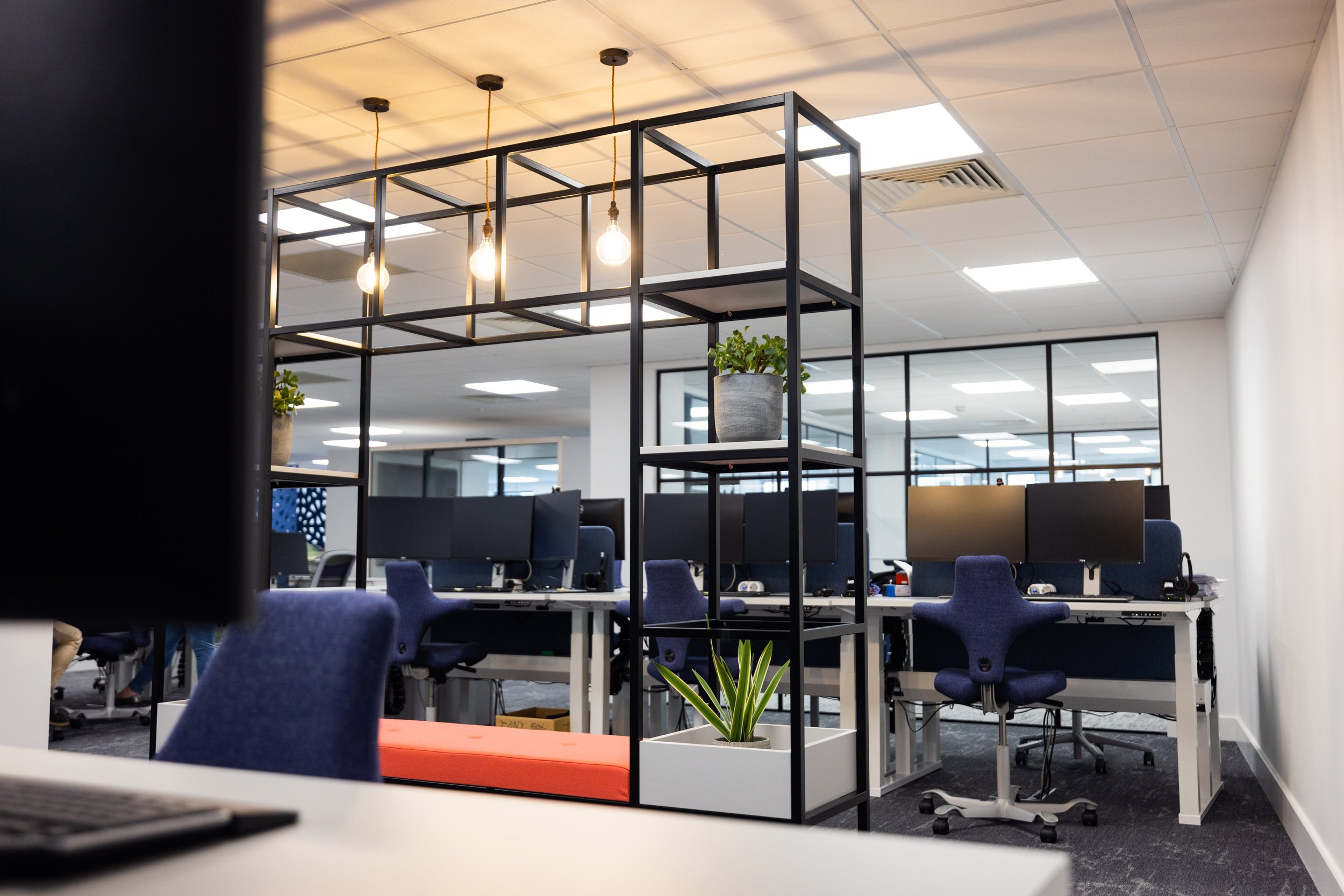
Prioritising Well-being
Sequent's office makeover emphasised ergonomic comfort and biophilic elements. We introduced Capisco and SoFi mesh seating alongside electronically controlled sit-stand desks for improved posture and comfort.
Biophilic touches like indoor plants and wood panelling fostered a connection with nature and added vibrancy to the workspace. Special attention was given to storage options, ensuring a clutter-free work environment.
Echoing the Brand
Sequent’s brand identity resonated throughout the new office design. The brand’s striking deep-blue tones were prevalent across the office, while the logo was subtly incorporated into the frosted glass panelling.
Meeting rooms were adorned with maps and clocks representing Sequent’s global offices, reinforcing its international presence. A stunning Guernsey artwork installation further infused a sense of local pride into the workplace.
The Outstanding Outcome
The transformation of Sequent's office has been well-received, creating a modern, functional workspace that reflects the brand's identity, safeguards staff well-being, and bolsters productivity.
The revitalised space now stands as a proud testament to Sequent's commitment to its employees and its future growth.
“POS’s transformation of our office was truly remarkable. In addition to providing us with a modern, functional workspace, the design team incorporated the feedback from our employees to create a welcoming environment that safeguards staff wellbeing and boosts productivity.”
Discover the power of exceptional office design.
Let's create a workspace that inspires, nurtures, and elevates your business. Get in touch with our design experts today to discuss your project and experience the POS difference.

