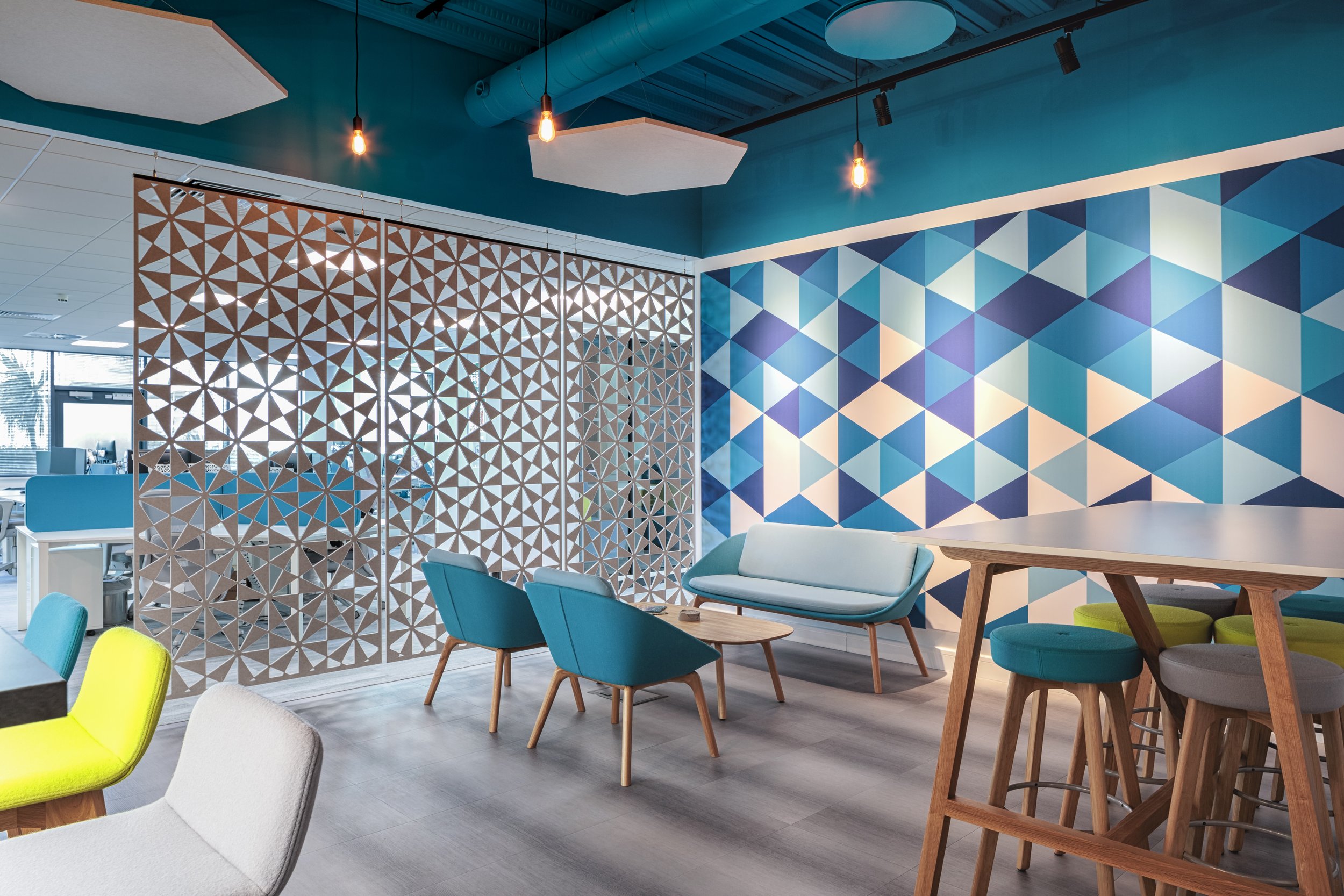
World-class transformation
for Marsh
Key Features:
Dual-Purpose Welcome Area: A comfortable, contemporary reception space that also functions as a breakout area.
Well-Being-Focused Furniture: Sit-stand desks and ergonomic chairs, promoting better physical health and productivity.
Acoustic Meeting Pod: A secure, private space for small meetings or focused work in an open-plan office.
Sound Optimisation: Installation of Autex acoustic fins to ensure superior sound quality in meeting rooms.
Brand Integration: Display of Marsh's core values through design elements like signage and acoustic wall art panels.
Global Risk Leader's Inspiring Office Overhaul
Marsh, a leading global insurance broker and risk advisor, embraced our 3 Cs design philosophy of creating spaces for collaboration, concentration, and contemplation.
Their vision saw office space as a critical player in enhancing staff happiness and productivity, and POS was glad to be a part of this transformative journey.
Seamless Office Integration and Upgrade
Marsh approached POS for an office merger with JLT after a global acquisition. Our task was to create a seamless integration that resonated with Marsh's core values.
We were faced with the dated interiors of JLT's Mill Court office that needed a major uplift. By stripping off the old partitions and ceilings, we were able to design a contemporary workspace that prioritised staff well-being and productivity.




Impressive Welcome Area
We replaced the traditional reception with a modern, dual-use welcome area that doubles as a breakout space. Using comfy, stylish furniture, the space promotes relaxation and informal collaboration.
Unique features like the exposed duct ceiling painted in Marsh's vibrant blue and Autex Cascade acoustic panels around the perimeter ensure an impressive, noise-controlled environment for staff and visitors alike.
Well-being Centred Solutions
Physical well-being was a crucial aspect of our design. We introduced sit-stand desks and ergonomic HÅG SoFi Mesh chairs, promoting an active work environment.
A #Hush acoustic meeting pod was added to the open plan office, offering a private space for smaller meetings or focused work.
Acoustic Excellence and Company Ethos Integration
Autex acoustic fins were fitted in the boardroom and meeting room to ensure optimal acoustics, while single-glazed loft-banded partitioning maintained natural light flow.
Marsh's core values were reflected in various design elements, such as signage and a reSorb acoustic wall art panel, creating a workspace that truly represented Marsh.
“Everyone has felt an immediate boost from this amazing workspace. Not only do all of the staff and clients love it, but there has been a noticeable transformation in the way in which we work and collaborate as a team. POS did a fantastic job; we were extremely impressed with the quality of their work and their service to us as a whole.”
Discover the power of exceptional office design.
Let's create a workspace that inspires, nurtures, and elevates your business. Get in touch with our design experts today to discuss your project and experience the POS difference.


















