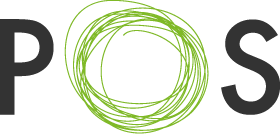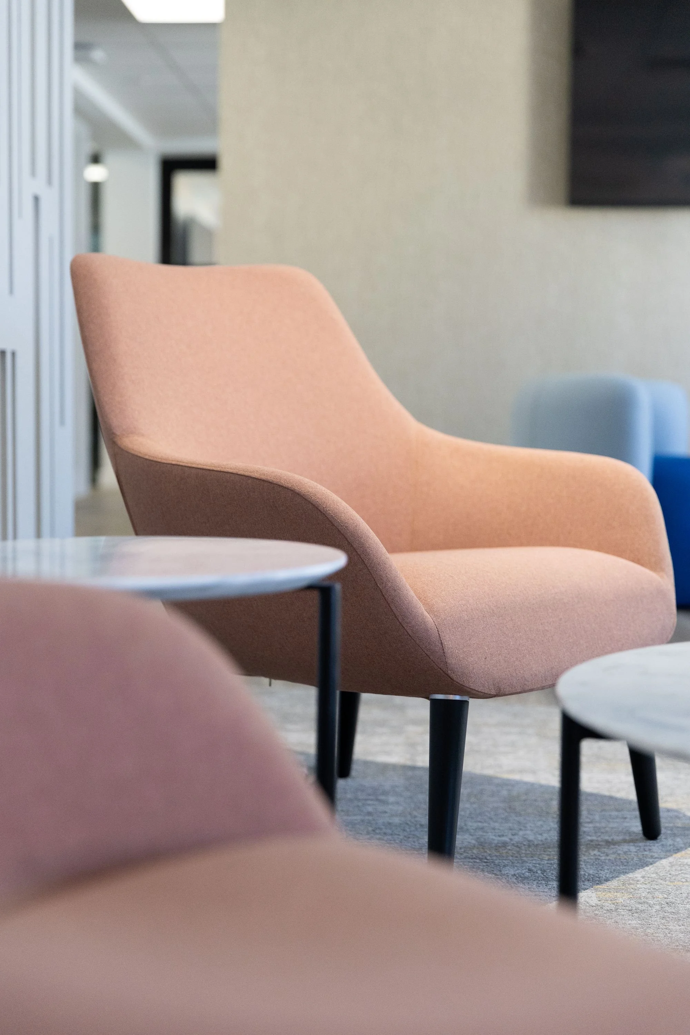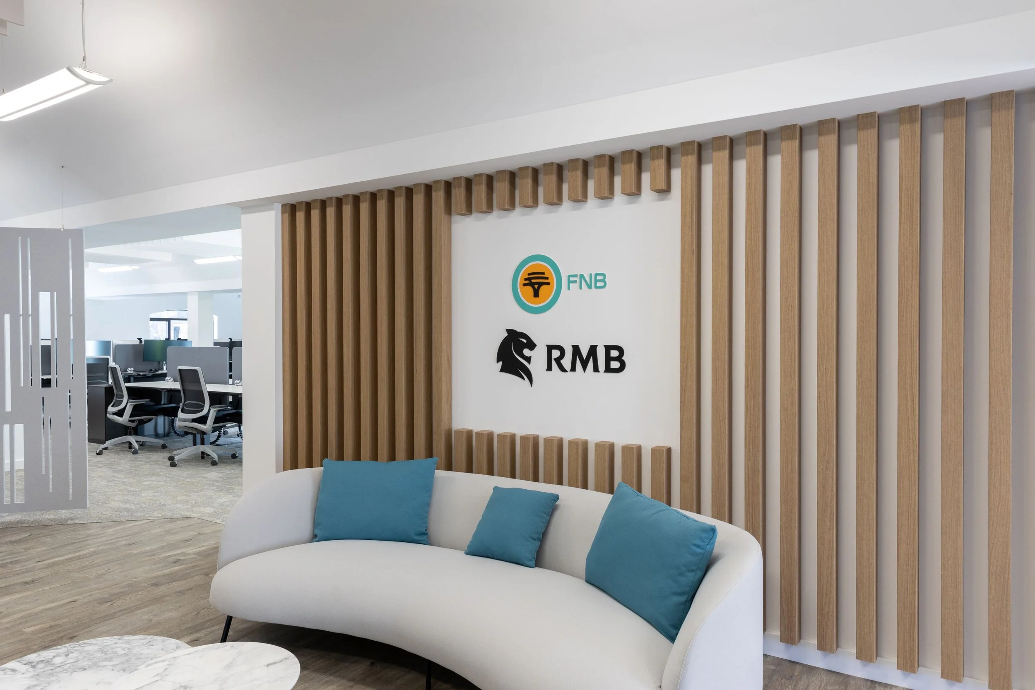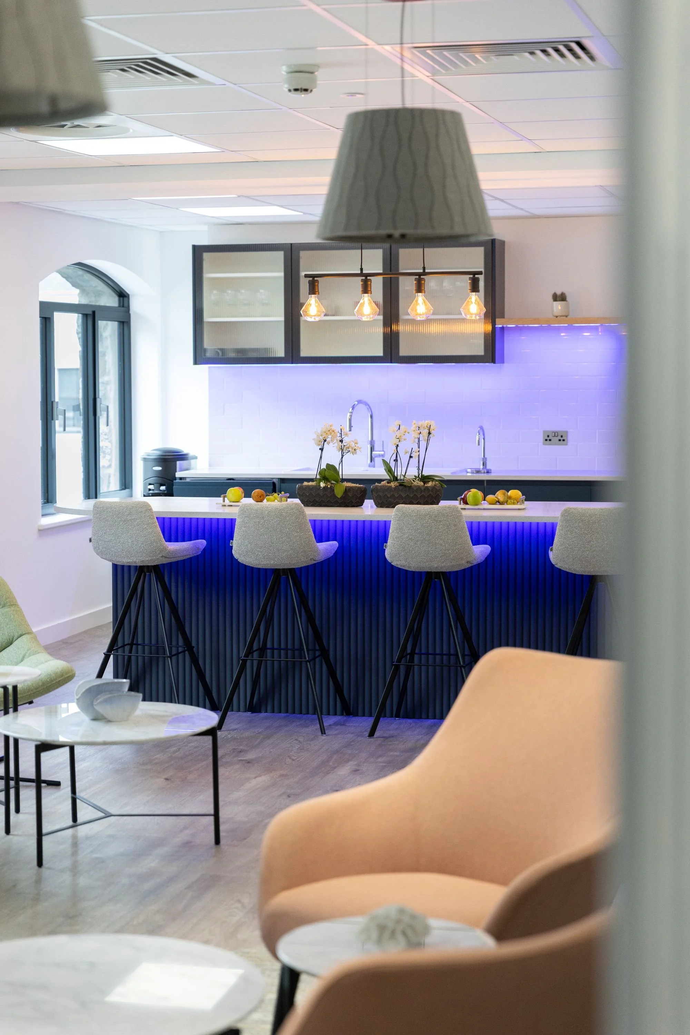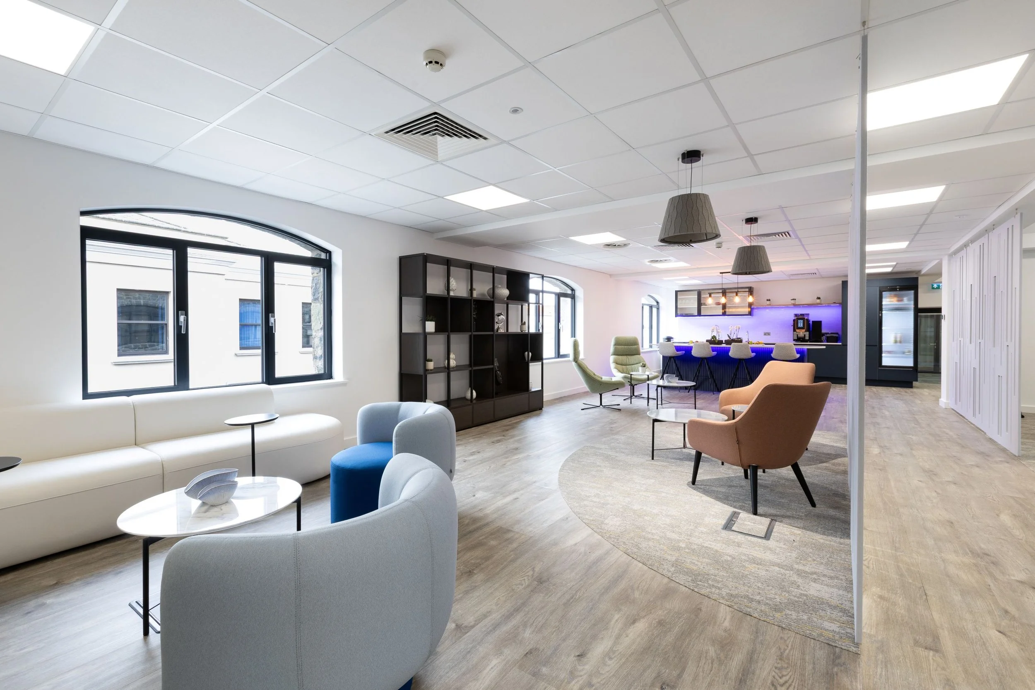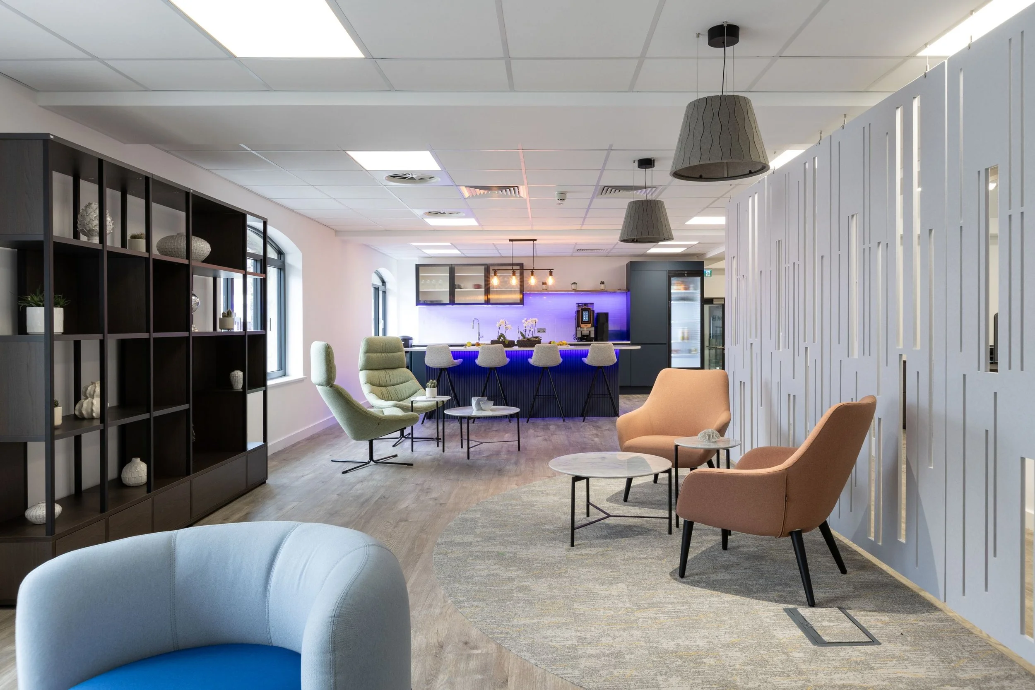
Le Marchant House: Future-Focused Workplace for FNB
Key Features:
Tailored CAT B fit-out: Transformation of the second floor and ground floor reception suite at Le Marchant House.
Ergonomic workstations: A fully fitted workspace designed to accommodate the team’s current and future needs.
Flexible meeting ecosystem: Boardroom suite with reconfigurable partitions, multiple enclosed meeting spaces, and a variety of acoustic pods.
Hospitality-led social core: Kitchen, coffee bar, and lounge designed for both daily use and team events.
Resimercial aesthetic: Blending professional polish with warmth, comfort, and acoustic balance.
Defining the Brief
FNB International Trust, part of FirstRand Group, wanted more than just a new office. They sought a modern, collaborative environment that would reflect their brand identity and give their Guernsey team space to grow. Moving into Le Marchant House provided the perfect opportunity: a recently refurbished building with a strong base specification, ready for a workplace that would feel distinctly their own.
POS Interiors was appointed to deliver a complete CAT B transformation, creating a professional yet welcoming space that would strengthen team culture, support client interactions, and future-proof the workplace for years ahead.
Meeting the Challenge
The brief centrally involved designing for both immediate needs and long-term flexibility. The space had to comfortably accommodate 60 people from day one while also offering the adaptability to support different working and collaboration styles.
The office also needed to balance client-facing formality with team-focused energy. Alongside a professional reception and ground-floor client suite, the second floor had to include a variety of work settings: open-plan desks, enclosed rooms, acoustic pods, and informal collaboration areas.
By carefully layering these elements, POS created a workplace where people could move seamlessly between focus, collaboration, and social interaction.
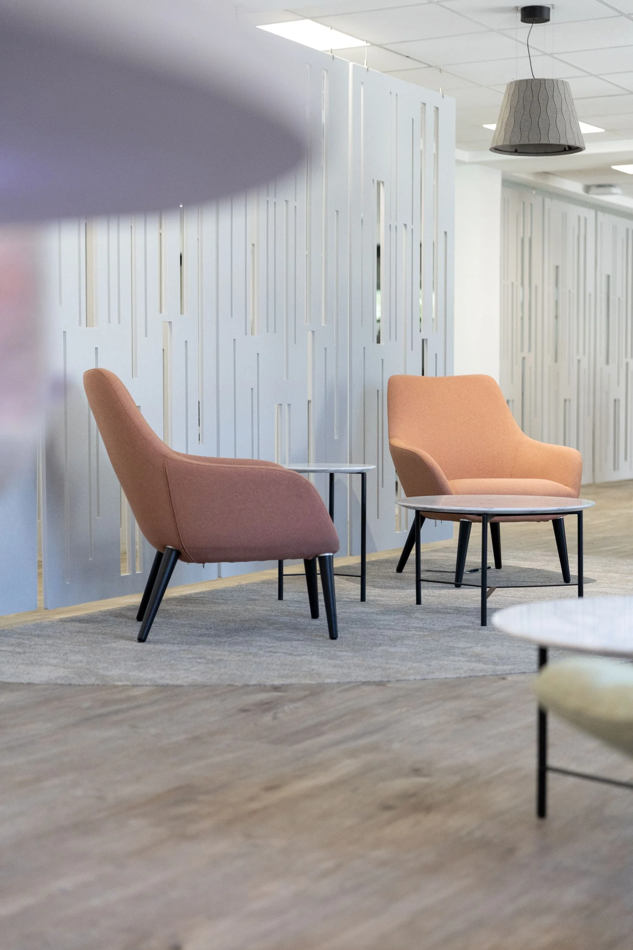

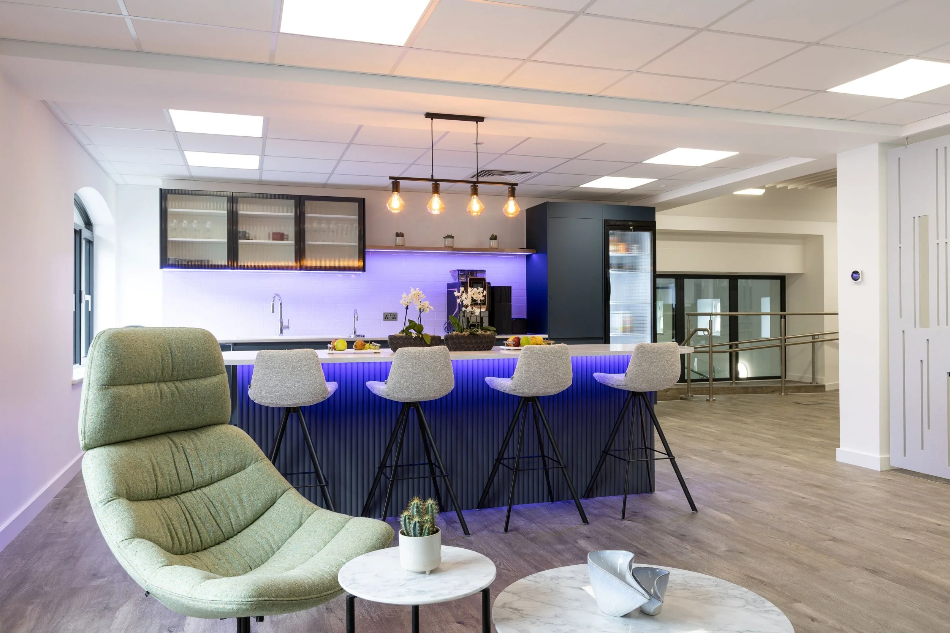


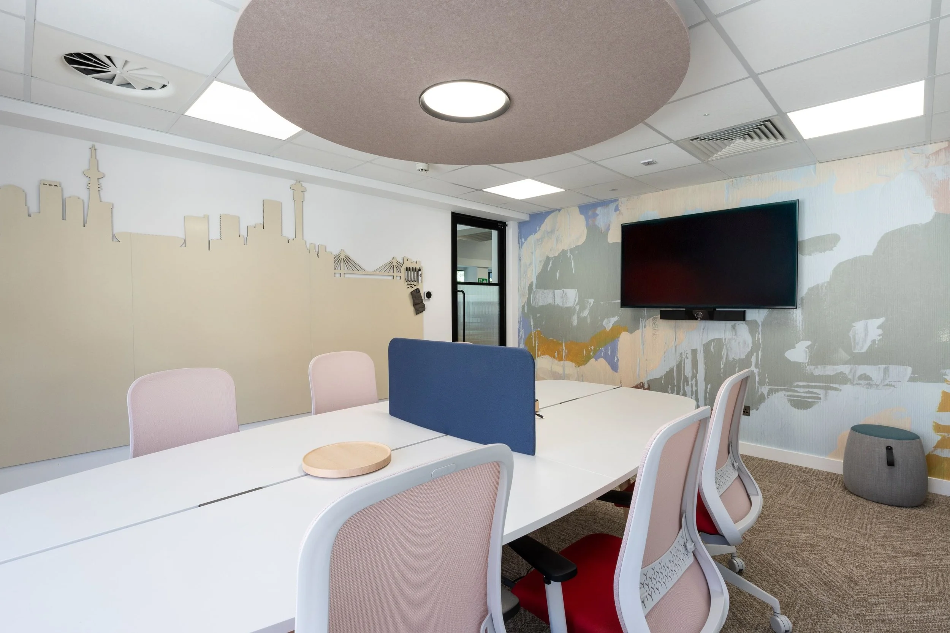


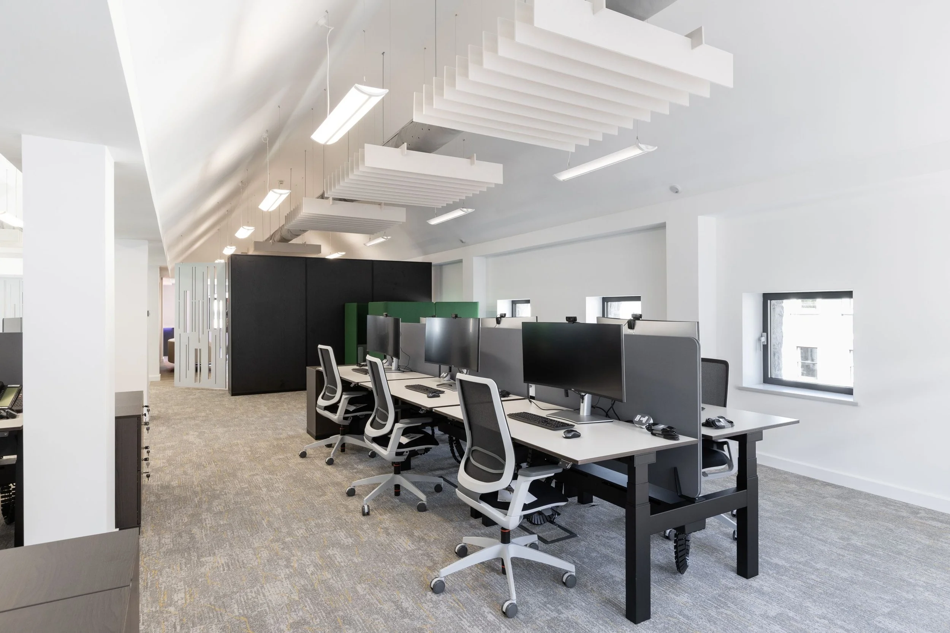
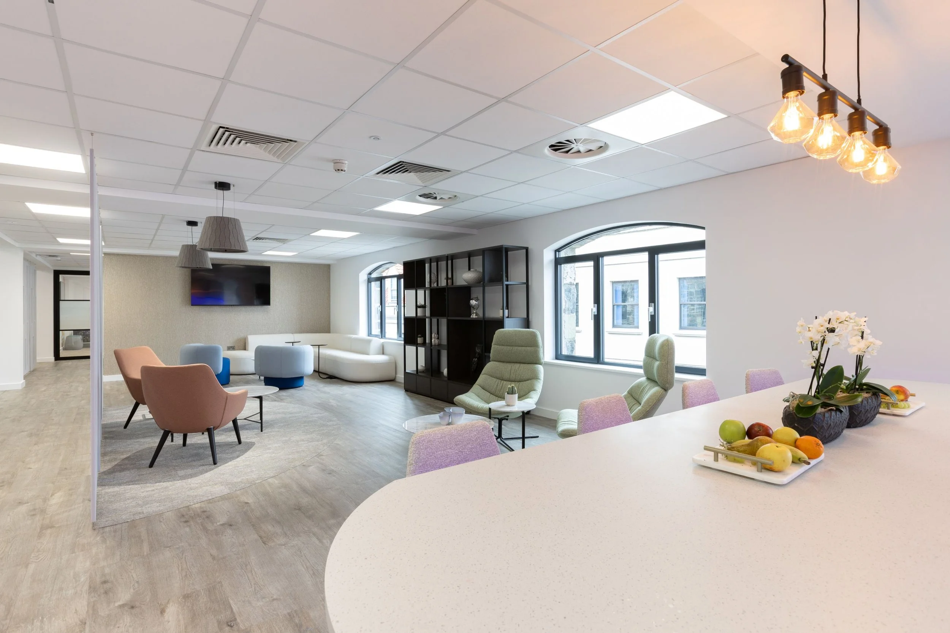

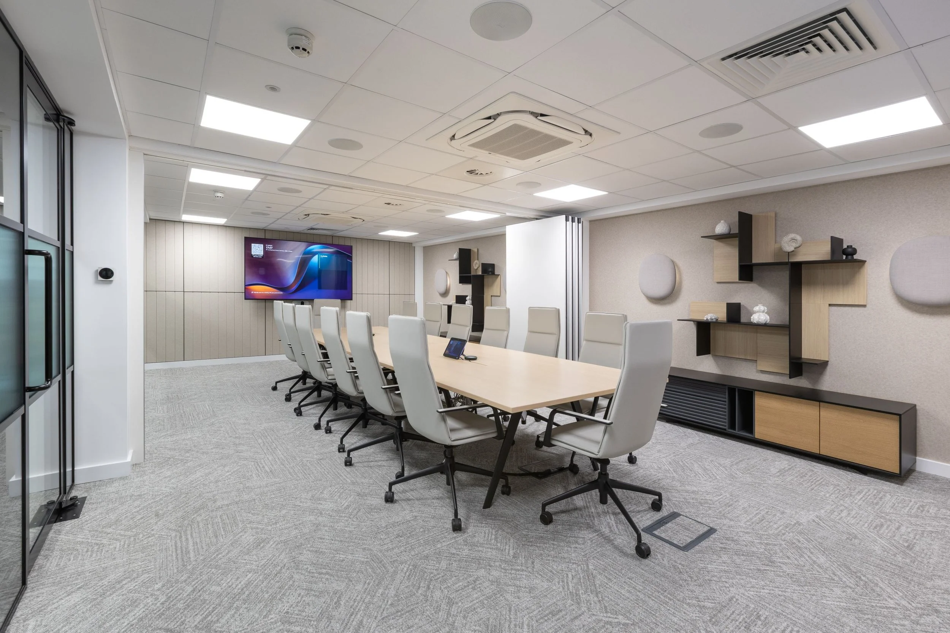
Crafting the Environment
The heart of the office is a hospitality-inspired kitchen and lounge, complete with a coffee bar and flexible seating. This hub provides a natural gathering point for informal meetings, team socials, and town-hall sessions.
Work areas are designed for both productivity and comfort. Open-plan desking for 60 staff is interspersed with biophilia and end-of-desk storage to soften the space, while enclosed pods and a third project room add choice and acoustic control. The meeting suite offers maximum versatility: two 8-person rooms that combine into a 16-person boardroom, complemented by a client meeting room on the ground floor.
The aesthetic follows a resimmercial direction — a blend of professional polish and residential warmth. Soft furnishings, layered textures, and acoustic treatments create a calm, comfortable environment, while finishes and lighting reinforce a sense of refinement appropriate to a private bank.
Executing with Care
Construction required thoughtful coordination, particularly around selective adaptations to the base building’s CAT A services.
New partitioning, glazing, and acoustic treatments were seamlessly integrated with existing infrastructure, while power and data were redistributed to support dual-monitor setups at every workstation.
The installation of new joinery, branded manifestations, and bespoke finishes added depth and identity to the scheme. Every detail — from the zoning of spaces to the placement of lighting and furniture — was carefully considered to balance functionality, acoustics, and visual impact.
Lasting Impact
The result is a future-proofed workplace that brings together professionalism, flexibility, and warmth.
For staff, the new environment provides comfort, choice, and opportunities for collaboration. For clients, it delivers a polished and welcoming experience from the moment they arrive.
By combining technical rigour with design clarity, POS Interiors delivered a space that not only met FNB’s immediate requirements but also positioned the business to thrive long into the future.
“This was a major project for us, and with limited experience in office design and refurbishment, finding the right partner was essential. After outlining our objectives and brand direction, we trusted the POS team to take it from there. They designed and delivered a fantastic new office at Le Marchant House that we know will enhance productivity, support wellbeing, and create a strong first impression for visitors. I thoroughly enjoyed working with the POS team from initial design through to completion and would highly recommend them.”
Discover the power of exceptional office design.
Let's create a workspace that inspires, nurtures, and elevates your business. Get in touch with our design experts today to discuss your project and experience the POS difference.

